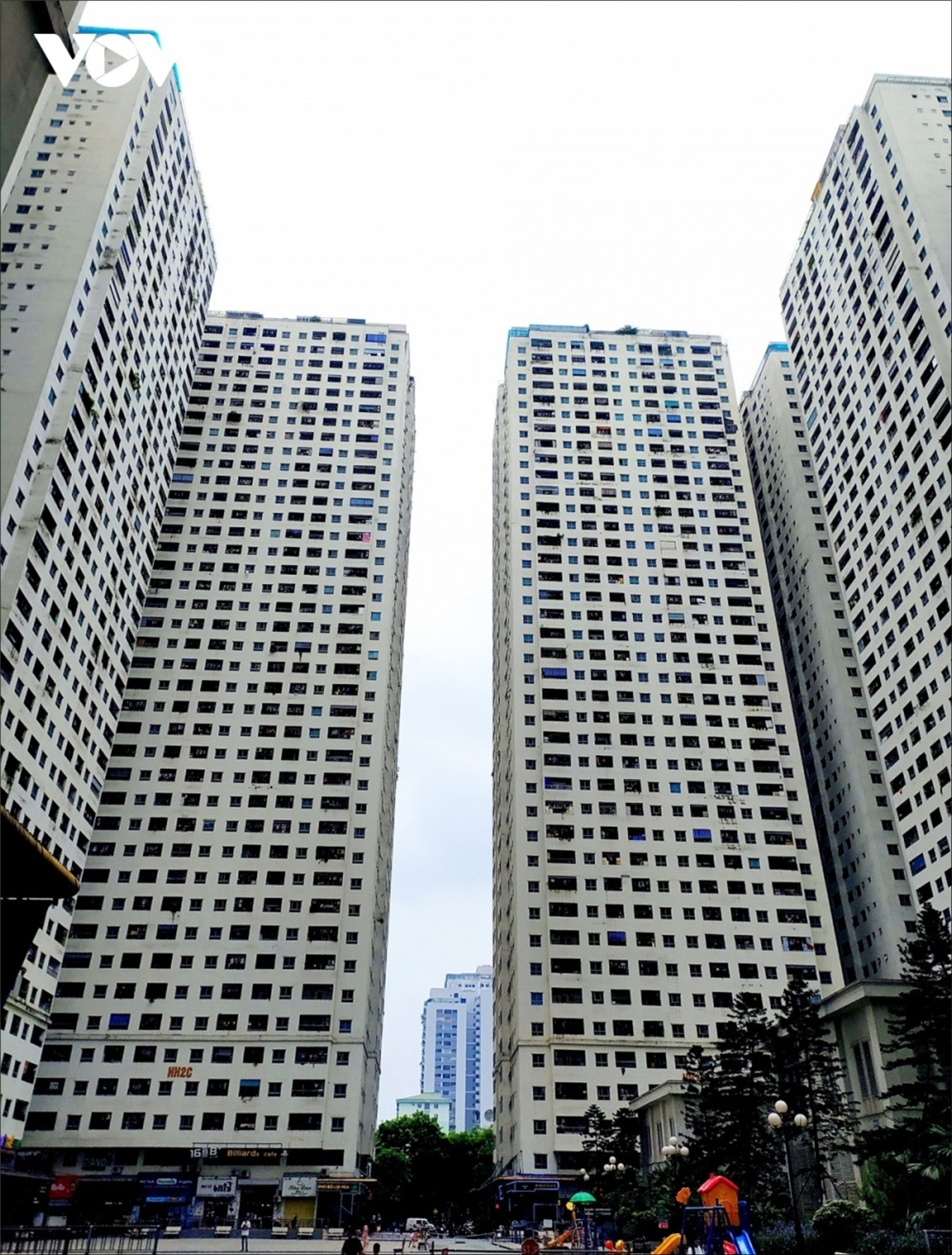City Know-hows

This study aims to contribute insights into the way the layout of communal spaces in high-rise buildings stimulates social interaction among residents. Understanding people’s use of communal spaces will help identify design considerations necessary for the development of high-rise apartments that support social interaction.
Share
Target audience
Researchers and architects, developers, and policy-makers
The problem
High-rise apartment buildings are increasingly popular in large cities, however, urban land availability for outdoor communal spaces is limited. Creating communal spaces for high population density is a challenging task. Past research indicates the importance of the immediate environment in stimulating social interaction and the spatial organization for social activities can play an important role. One may ask whether the design of communal spaces within high-rise buildings can stimulate social interaction among residents.
What we did and why
We conducted semi-structured interviews with residents in four high-rise apartment buildings in Hanoi. People were asked about the types of social interactions they have with neighbors, where the interactions took place, and how the spaces affect and shape their interactions. We collected drawings, project reports, photos, and observation notes to investigate the layout of typical and ground floorplans. Space syntax and thematic analysis were used to analyze the collected data from the interviews and the floorplans, respectively.
Our study’s contribution
This study suggests several spatial aspects of the layout of communal space in high-rise buildings that can stimulate social interaction among residents, including:
Impacts for city policy and practice
The empirical evidence of this research can offer practical design guidelines for architects and developers, suggesting them to create communal space adjunctions to living spaces that can support social interaction while ensuring a certain level of privacy. The findings can be applied to the case of high-rise, high-density housing in large cities.
Further information
Full research article:
How does the layout of indoor communal spaces in low-income high-rise apartment buildings impact the social interactions between residents? |  by Linh Nguyen, Pauline van den Berg, Astrid Kemperman & Masi Mohammadi
by Linh Nguyen, Pauline van den Berg, Astrid Kemperman & Masi Mohammadi
Related posts

The global COVID-19 pandemic, with its associated issues of isolation, enhanced hygiene practices and contact tracing brought up a number of issues to the public domain, many of which bordered on the nexus between urban planning and public health. We examine how new ideas concerning the linkages between urban planning and public health revealed by the COVID-19 crisis can be integrated into practice and how we might leverage this knowledge to build more just, healthier and liveable cities.

Play streets are gaining popularity around the world. In French cities, more and more residents and local associations wish to develop play streets. One-off play streets are especially popular to introduce residents to the concept of a play street. However, there is little research outlining the key contextual elements for developing long-term or recurring play streets; these confront different obstacles than one-off play streets and require different efforts from those developing the play street.

Place qualities affect people’s place identity, attachment, and behaviour, as well as their emotional, psychological, and social well-being. This is core to healthy cities, urban futures and public health.